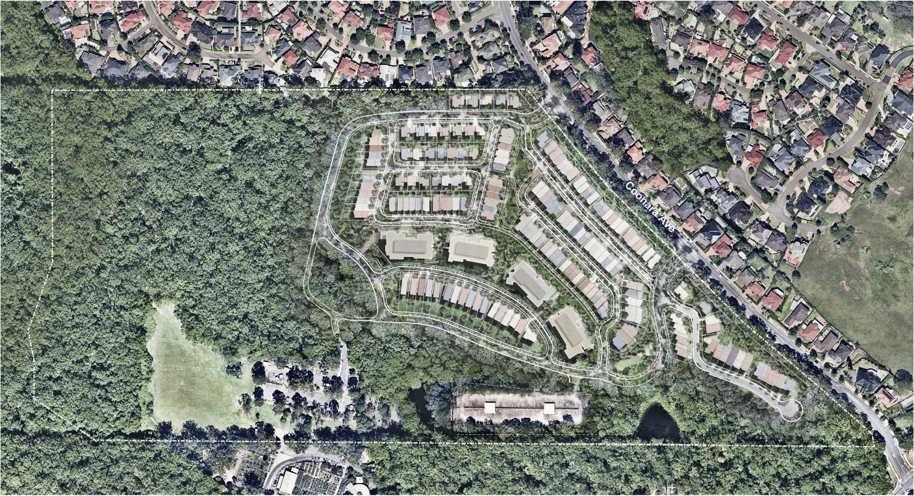Project Updates
Demolition completed
Civil Works commence
Exhibition Home/Discovery Centre opens*
*All dates in the future are estimates and are subject to change.Apartment/Housing construction commences*
*All dates in the future are estimates and are subject to change.First Housing settlements*
*All dates in the future are estimates and are subject to change.First Apartment settlements*
*All dates in the future are estimates and are subject to change.Project completion*
*All dates in the future are estimates and are subject to change.
Artist's Impression.
Planning Updates
OCTOBER 2024
Housing South Modifications Approved
In March 2023, Mirvac submitted two modifications to the Housing South DA to respond to conditions for additional landscape design development and to improve the energy performance rating. These modification applications are approved.
AUGUST 2024
Apartments Modification Approved
In March 2023, Mirvac submitted a modification to the Apartments DA to allow the development to be accessed by the residents aligned with delivery stages and refine the basement to increase residential parking. This modification has been approved.
Forest Dedication DA Approved
In March 2023, Mirvac submitted a DA to complete management works for the Forest Dedication. This DA has now been approved.
JULY 2024
Housing Central and North DA Approved
In July 2023, Mirvac submitted a DA for Housing Central and North precincts for the remaining 105 homes. This DA has now been approved.
APRIL 2024
Submission of Concept Plan Modification Approved
In February 2023, Mirvac submitted a Concept Plan Modification, to ensure the civil design reflects the Housing South and Apartment modifications. This DA has been approved.
Housing Central and North DA
In July 2023, Mirvac submitted a DA for Housing Central and North precincts. This area includes the detail of the remaining 105 homes using the design guidelines approved with the Concept DA.
Civil Works
The Civil Works contractor has been engaged and has commenced works.
Submission of Signage DA (temporary signage)
The DA for temporary signage to be placed on the construction hoarding was approved and has been installed.
NOVEMBER 2023
Open Space DA
Mirvac submitted a Development Application (DA) for the Open Space area.
SEPTEMBER 2023
Recreation Facility DA
Mirvac submitted a DA for the Recreation Facility.
Hoarding Signage DA
In early September 2023, the DA for project marketing signage to be placed on the construction hoarding was submitted.
MARCH 2023
Submission of Signage DA (temporary signage)
In August 2023, Mirvac submitted a DA for the provision of signage to be placed on the construction hoarding.
State Voluntary Planning Agreement (SVPA) and DA Submission for Forest Dedication Works
The SVPA for the dedication of 10ha of land to the State Government has now been executed. As a requirement of the agreed SVPA, works have been identified as necessary to complete before the land will be suitable for dedication. A DA has been submitted for the works required by the NSW Government to ensure that these forest land parcels are in a suitable state for them to accept ownership.
The works will occur in the forest dedication area that were part of the Subdivision DA approved in October 2022; and seek to enhance existing biodiversity values, as well as improve safety for people using the walking trails in this portion of the site.
Submission of Exhibition Home DA Approved
In June 2022, Mirvac lodged a DA for the installation of a temporary prefabricated modular building for use as an exhibition home. This DA has now been approved and will operate as an Education Centre and Sales Suite from early 2024.
Modifications were submitted for the Concept Plan, Housing South and Apartments DA's.
Housing South Modification
To respond to consent conditions for additional landscape design development and associated services co-ordination.
To achieve an improved energy performance rating in alignment with Mirvac's Sustainability Strategy.
The outcome of the Housing modification results in better residential amenity for thermal efficiency, refined facades, and an improved landscape streetscape.
Apartments Modification
Design development on basement level to allow for clearance for associated services and an increase in parking spaces.
Staged Strata in alignment with the construction delivery.
The outcome for the Apartment modification allows for the development to be accessed by the residents aligned with the delivery stages. The refinement of the basement has increased residential parking.
Concept Plan Modification
Update to civil levels to respond to Apartments and Housing South Modifications.
Design development of the on-site stormwater detention systems (OSD 3 and OSD 4) and stormwater catchment to the Housing South area and Coonara Avenue entry.
The modification ensures the civil design reflects the Housing South and Apartment modifications.
OUR DEVELOPMENT APPROVALS
To access the presentation on the Concept Plan & Civil Works, Apartments and Housing South DA's presented to the Community, please click here.

Mirvac acknowledges Aboriginal and Torres Strait Islander people as the Traditional Owners of the lands and waters of Australia and we pay our respect to their Elders past, present and emerging. We recognise that West Pennant Hills is located on the land of the Dharug people and we thank them for their care of this special place since time immemorial.
Artwork: ‘Reimagining Country’, created by Riki Salam (Mualgal, Kaurareg, Kuku Yalanji) of We are 27 Creative.
